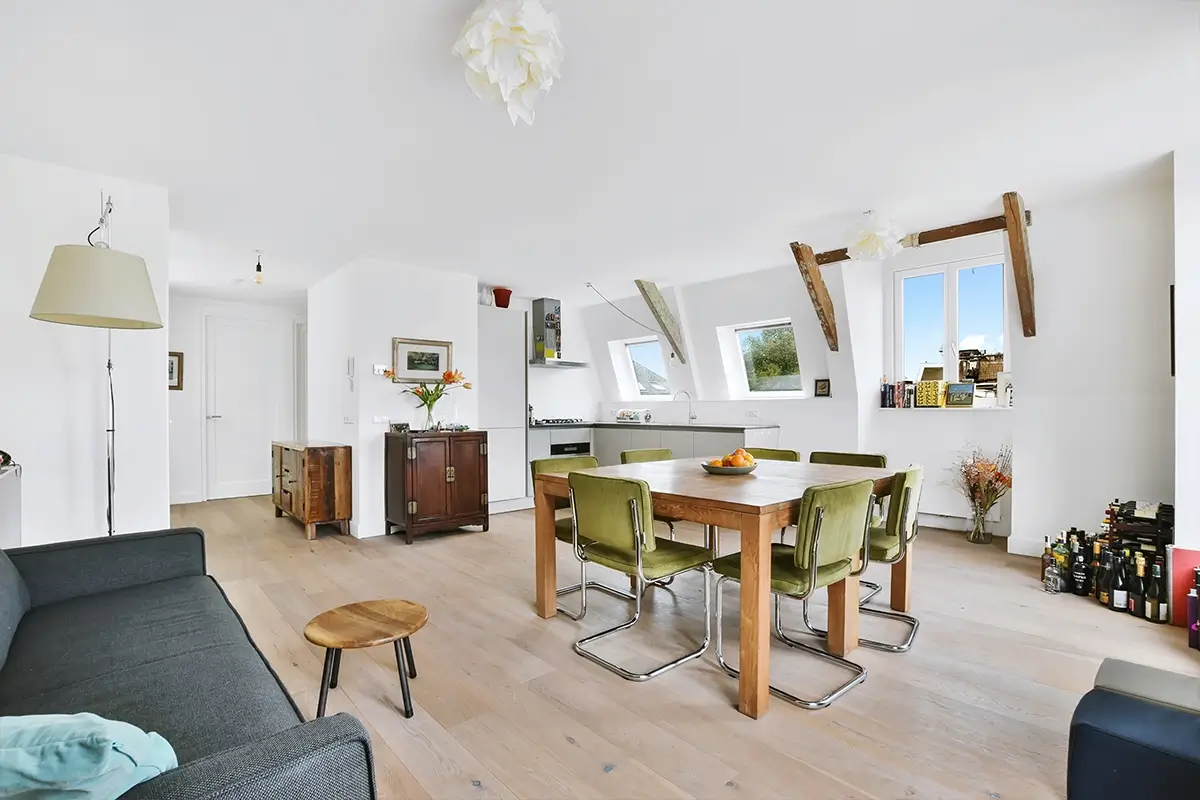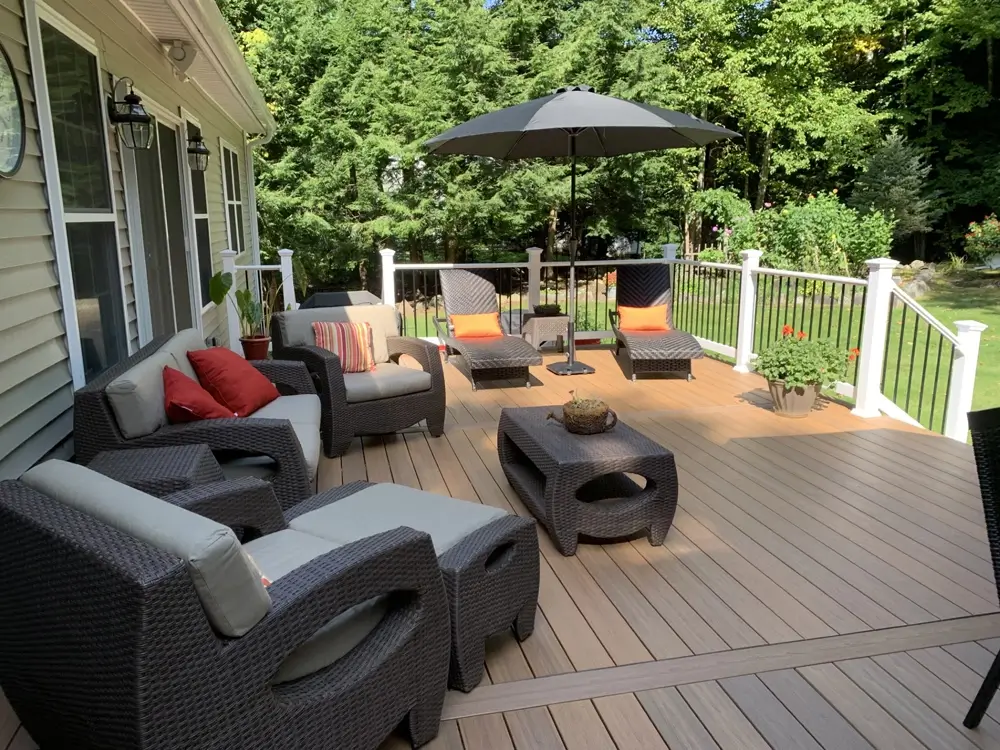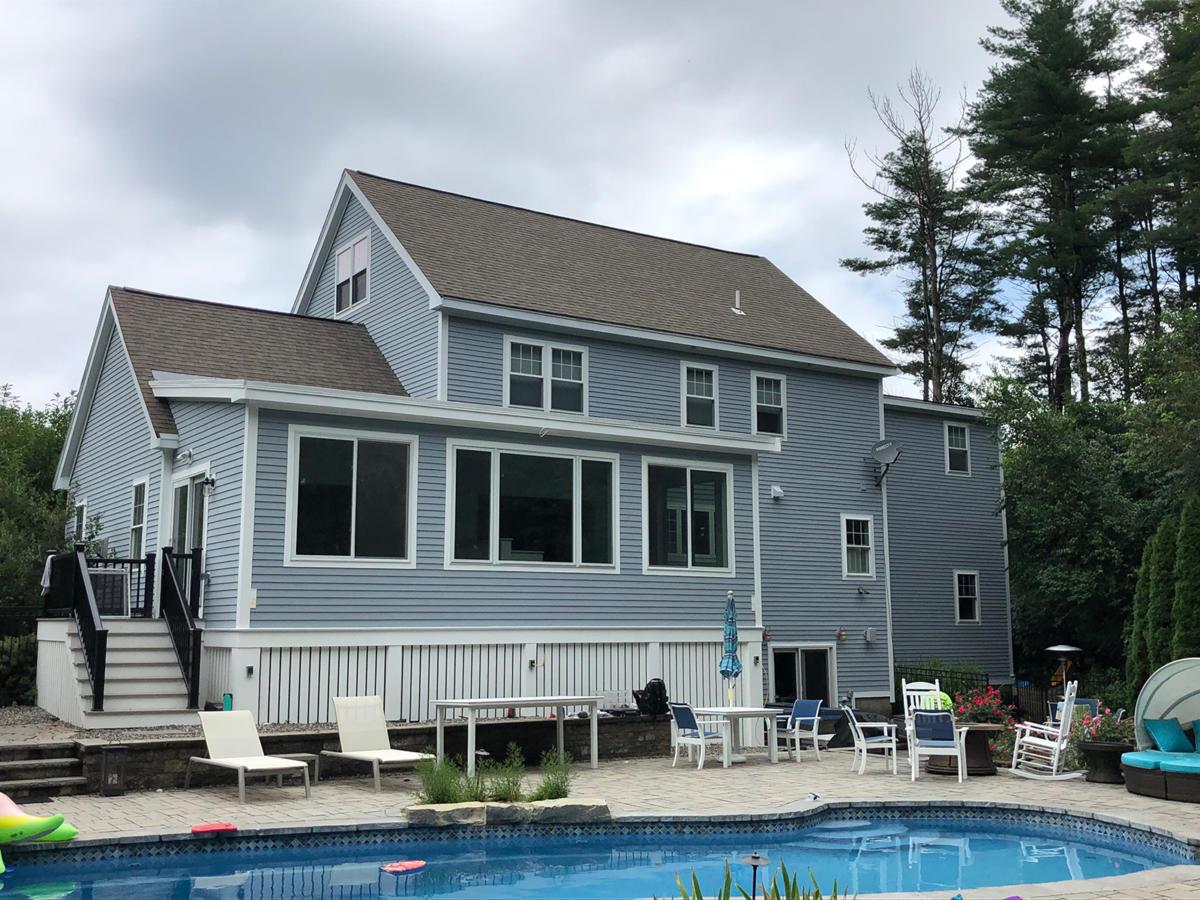Open-concept living has been a major design trend for decades, offering homeowners a more spacious, connected, and modern way to experience their homes. While removing walls and blending living, dining, and kitchen areas can create an inviting and versatile space, it’s not without its challenges. If you’re considering an open layout for your renovation or new build, it’s important to weigh the pros and cons carefully. Let’s explore what makes open-concept living so appealing, as well as the design strategies that help address potential concerns.
The Benefits of an Open Floor Plan
Open floor plans have remained popular for good reason. They offer a variety of practical and aesthetic advantages that can completely transform the way you live in and enjoy your home.
- Increased Natural Light: With fewer walls blocking windows, natural light can flow freely throughout the space, making your home feel brighter and more welcoming.
- Enhanced Social Connection: Open layouts make it easier for family members and guests to interact, whether you’re cooking in the kitchen or relaxing in the living area.
- Flexible Use of Space: Without rigid room divisions, furniture placement can be adjusted to suit your needs, allowing for greater creativity and adaptability.
- Improved Traffic Flow: Open spaces make movement through the home smoother and more intuitive, which is especially beneficial for busy households and entertaining guests.
- Modern, Spacious Feel: By eliminating walls, even smaller homes can feel larger, more open, and less compartmentalized, creating a more modern and cohesive design.
These benefits make open-concept living particularly appealing for families, those who love to entertain, and homeowners looking to maximize every inch of their space.
Design Challenges and Solutions for Privacy
Despite its many advantages, open-concept living can introduce some challenges—particularly when it comes to privacy, noise, and creating distinct zones within a large space. Fortunately, thoughtful design choices can address these concerns without sacrificing the open feel.
- Sound Management: Without walls to block noise, sounds from the kitchen, TV, or conversations can carry across the home. Adding area rugs, upholstered furniture, and even acoustic panels can help absorb sound and maintain a quieter atmosphere.
- Defining Functional Areas: Furniture arrangement plays a key role in visually separating spaces. Use sofas, rugs, and tables to create natural boundaries between living, dining, and kitchen areas.
- Strategic Use of Partitions: Half-walls, bookcases, or sliding doors can create a sense of separation when needed, without fully closing off a space.
- Zoning with Lighting: Pendant lights over the kitchen island, a chandelier in the dining area, and table lamps in the living room can each highlight specific zones within an open layout.
- Privacy Solutions: Consider installing pocket doors or movable screens for spaces that occasionally require privacy, such as a home office nook or guest sleeping area.
By planning for these potential challenges during the design phase, homeowners can enjoy all the benefits of an open floor plan while minimizing drawbacks.
How to Create Defined Spaces Within an Open Layout
Open-concept living doesn’t mean your home has to feel like one giant room. Creating visual and functional boundaries between different areas helps maintain organization, comfort, and flow.
- Area Rugs: Rugs are one of the easiest ways to define a living room, dining area, or conversation zone within an open space.
- Distinct Color Schemes: Using subtle color variations in walls, furnishings, or decor can create a sense of separation without needing walls.
- Furniture Groupings: Arrange sofas, chairs, and tables to create “rooms within rooms,” encouraging natural movement between different functional spaces.
- Architectural Features: Adding ceiling beams, columns, or even different ceiling heights can help distinguish areas while keeping them visually connected.
- Strategic Lighting: Assign specific lighting types—like pendant lights for dining areas and recessed lighting for living rooms—to subtly separate the spaces.
When thoughtfully designed, an open floor plan offers the best of both worlds: spaciousness and clear functional definition.
Structural Considerations When Removing Walls
Opening up a floor plan often involves removing walls, but it’s critical to understand the structural implications before taking a sledgehammer to drywall.
- Identifying Load-Bearing Walls: Some walls support the weight of your home’s structure. Removing a load-bearing wall without proper reinforcement can cause serious damage.
- Installing Support Beams: If a load-bearing wall must be removed, a structural beam—such as a steel or laminated beam—will need to be installed to transfer the load safely.
- Consulting a Professional: An experienced contractor or structural engineer can assess your home’s layout and create a plan that maintains safety and stability.
- Considering HVAC and Plumbing: Some walls house important systems like ductwork, plumbing, or electrical wiring that will need to be relocated carefully.
- Permitting and Inspections: Most major structural changes require permits and inspections to ensure the work meets local building codes and safety standards.
Taking the right structural steps not only protects your home’s integrity but also ensures your new open-concept space will be safe and beautiful for years to come.
The Best Home Styles for Open-Concept Design
While open-concept living can be adapted to many different home styles, it fits naturally with certain designs better than others.
- Modern and Contemporary Homes: These styles often feature open, minimalist layouts that embrace natural light and flexible living spaces.
- Mid-Century Modern Homes: Known for their clean lines and open flow, mid-century homes lend themselves easily to an open-concept approach.
- Ranch-Style Homes: With their single-story layouts, ranch homes are often ideal candidates for wall removal and expanded open spaces.
- Industrial Lofts: Originally open by design, industrial spaces use large, open floor plans combined with unique architectural details.
- New Builds and Major Renovations: If starting from scratch or doing a full remodel, open-concept design can be fully integrated into the plans from the beginning for optimal results.
While traditional layouts with distinct rooms still have their place, many homeowners find that open-concept living suits today’s more casual, connected lifestyles perfectly.
Ready to Open Up Your Home with Expert Guidance?
Open-concept living offers many benefits, from creating a brighter, more welcoming environment to improving the way families and guests interact. However, proper planning, smart design strategies, and experienced construction expertise are key to making it work beautifully. Whether you’re considering removing walls, redesigning your main living spaces, or planning a full renovation, our team is here to help. Contact us to start designing a home that’s open, inviting, and perfectly suited to your lifestyle.





