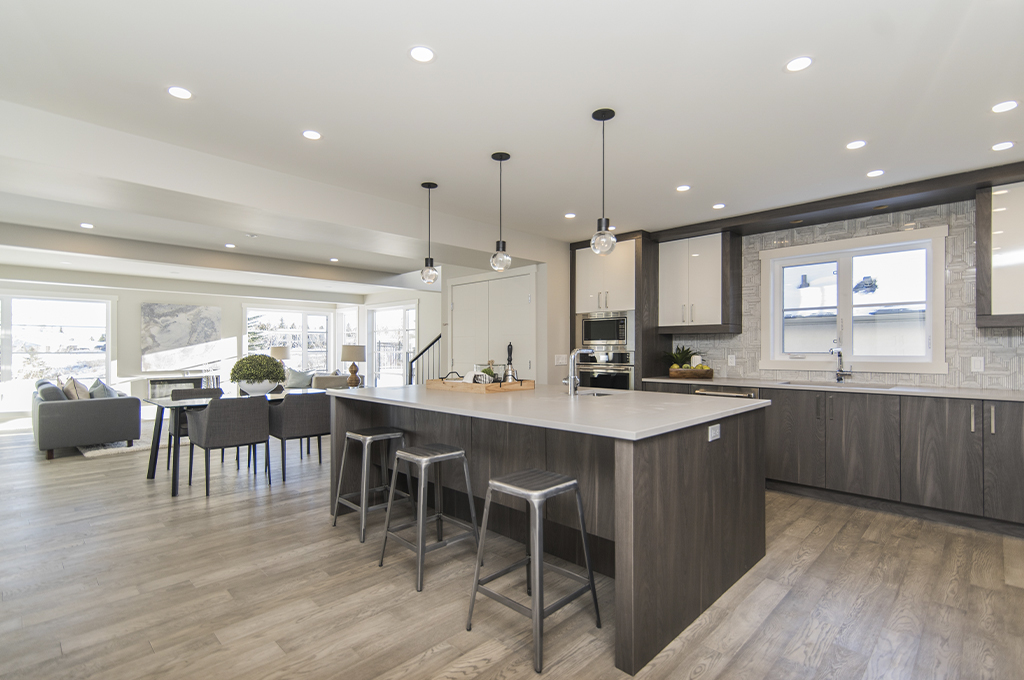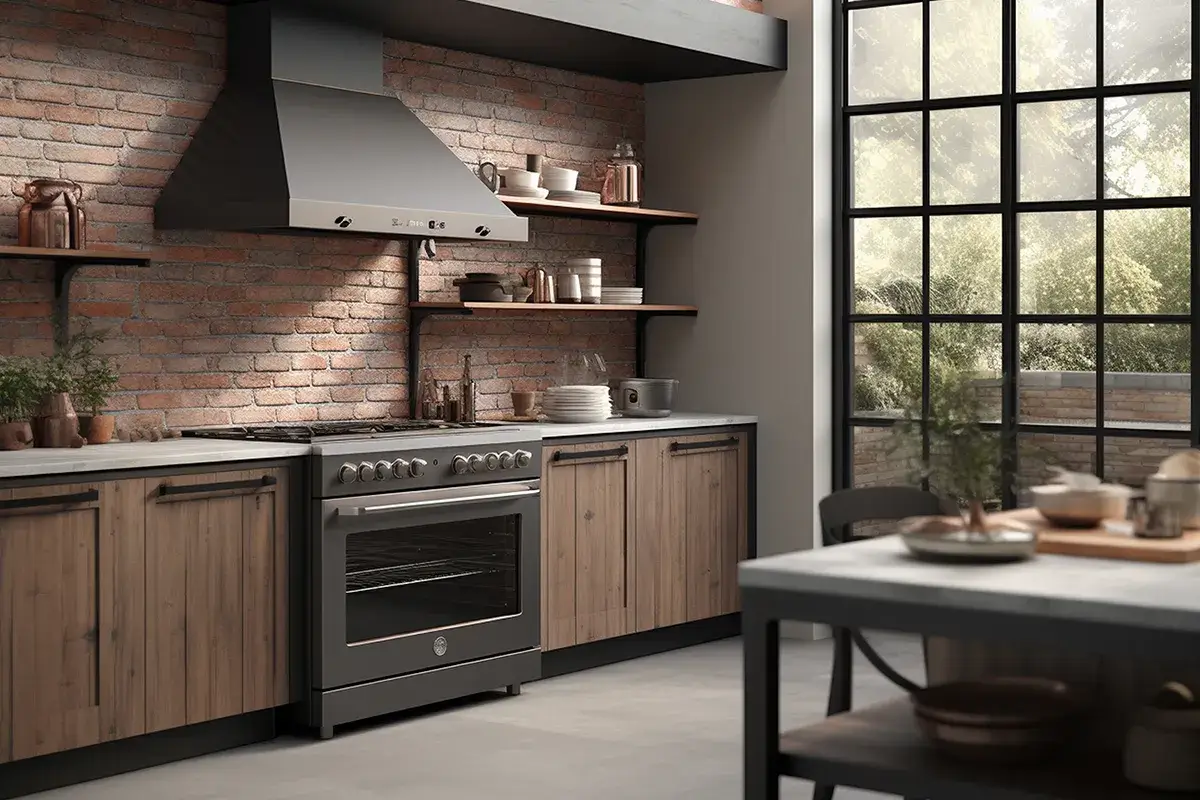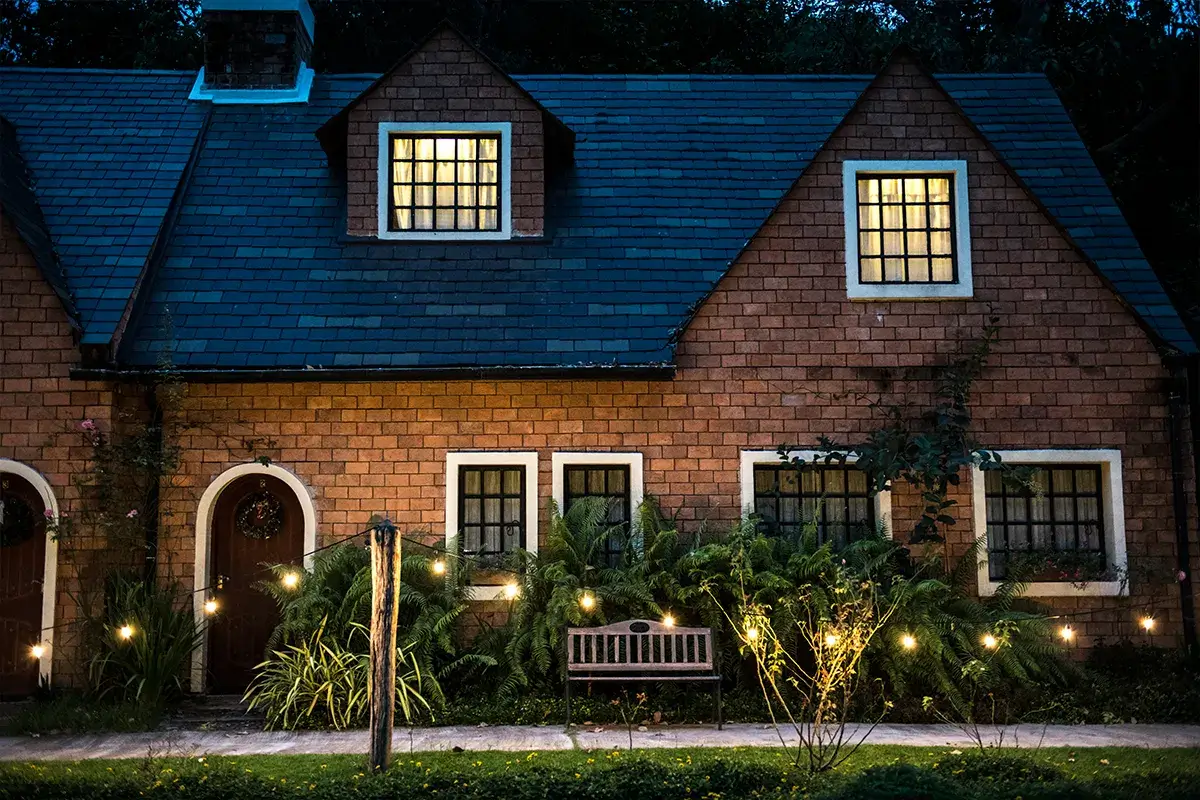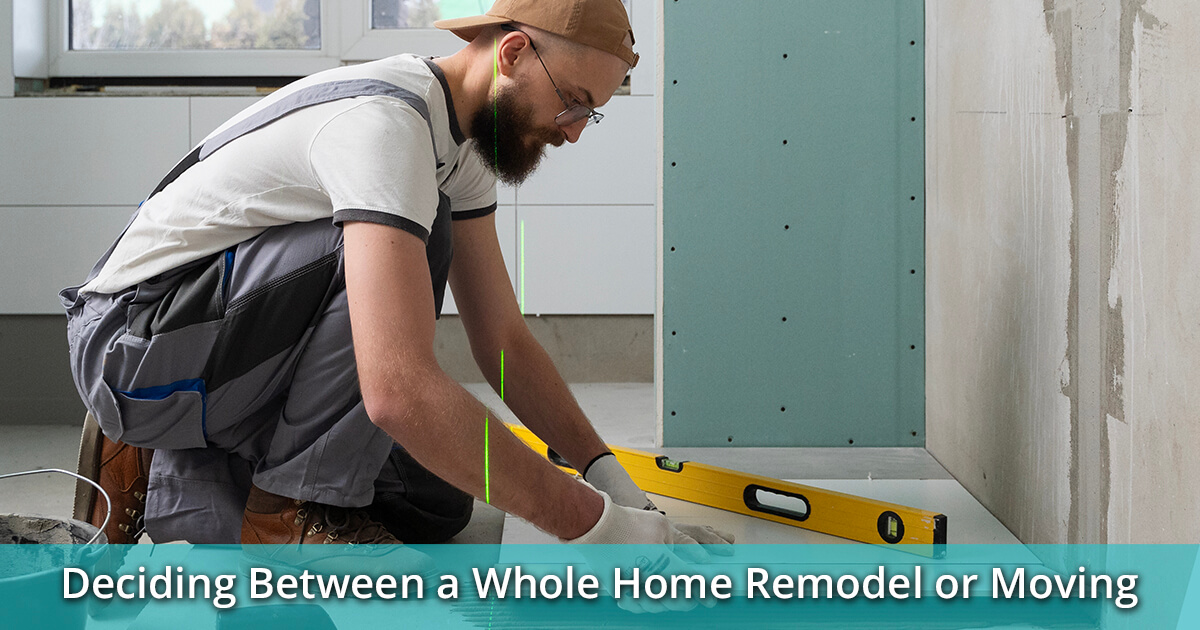Watch any home renovation show produced in the past decade, and you’ll notice a common practice. The design team invariably knocks down a wall or two to “open up the space.”
Indeed, the open-concept design has become one of the most popular floor plans in the U.S. It’s preferred by many families who want to create multifunctional, versatile spaces. Rooms flow into one another with no delineated doorways. The reason for the preference is simple. By combining kitchen, dining, and living areas, the family gets to spend more time together instead of forcing someone to work alone in a tucked-away kitchen.
But are open-concept designs still preferred by homeowners? In short, yes. According to a report from the National Association of Home Builders, 80 percent of homeowners want a partially open kitchen and dining arrangement. The same number indicated a preference for connected family rooms and kitchens.
But open-concept designs don’t work for everyone. Here are some reasons why this popular floor plan may not be the one for you.
Need for Privacy
As more people work and learn from home, the need for quieter quarters has evolved. Large, open spaces that encompass living, kitchen, and dining areas offer fantastic gathering places after work and school. But if several people are on video calls, it’s easy to get distracted. If your home doesn’t have a dedicated office space, you may find yourself relegated to a bedroom, pantry, or closet.
Expense
If you’re looking to incorporate an open-concept design into an existing home, be prepared for a sticker shock. Some renovations are straightforward and simple, but not every home lends itself to an open-concept floor plan. Load-bearing walls may need to be replaced with load-bearing beams. And you may have to find a way to hide ductwork, plumbing, and other mechanical elements. That’s not to say it can’t be done. But the costs associated with creating an open living space may not justify the project.
Hybrid Solutions
Even with these challenges associated with open-concept floor plans, many people still want to limit the number of interior walls in their living space. The answer may lie in flexible solutions that allow open-concept living that can be modified when needed. Think interior sliding doors or moveable partitions to add privacy when warranted. Functional renovations are also a solution. These may include pocket offices, main-floor flex rooms, or kitchen island extensions that provide more workspace.
As families’ needs continue to evolve, the key is finding an adaptable floor plan that meets all your needs. Diamond Hill Builders can help you bring your vision to life. We have decades of experience in home renovations and won’t back down from even the most challenging design plan. Contact us today for a consultation and learn how we can make your home function for your family.






