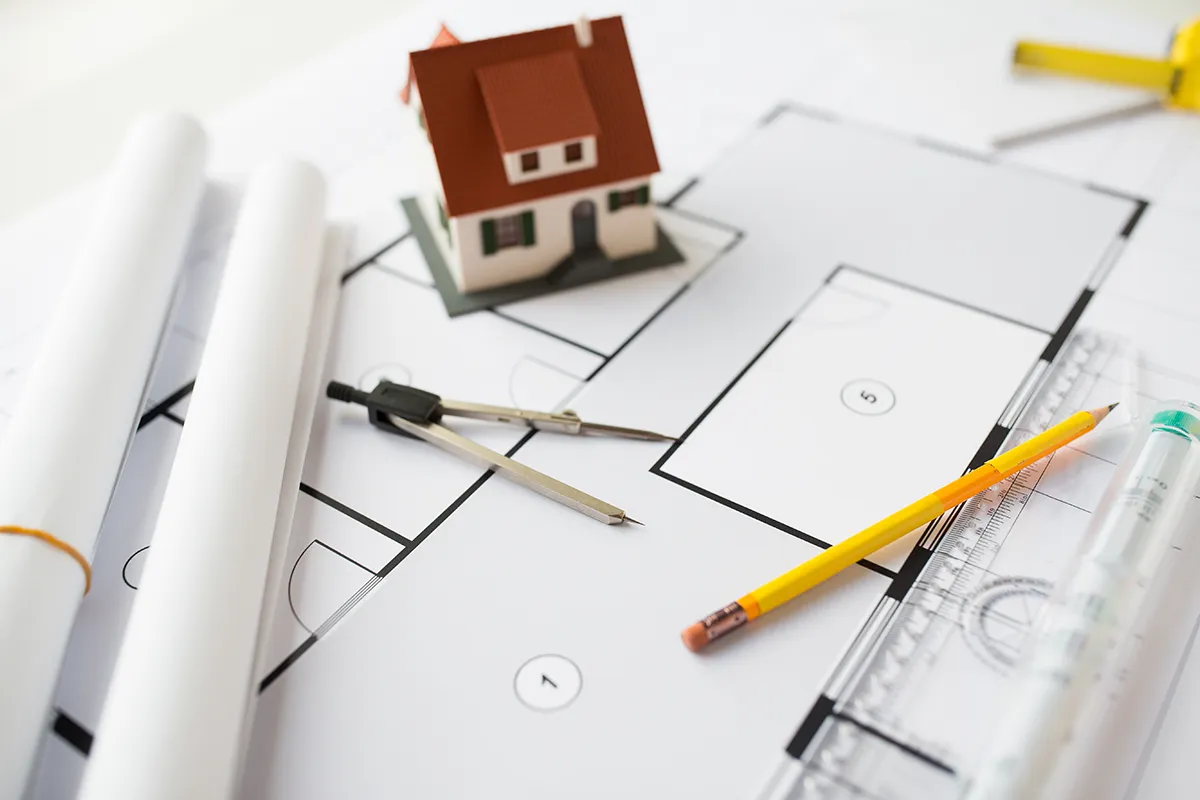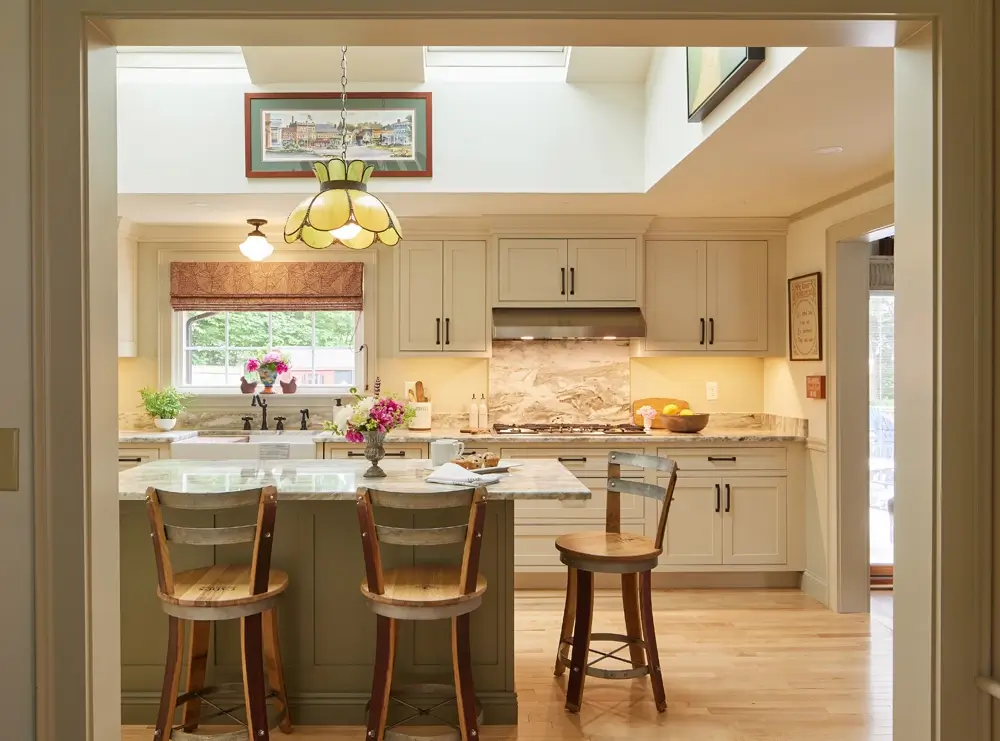As families grow and lifestyles evolve, many homeowners find themselves needing more space. Whether you want to add a new bedroom, expand your kitchen, or create a dedicated home office, a custom home addition can provide the extra room you need while increasing your property’s value. However, a successful home addition requires careful planning to ensure it complements your existing space, meets zoning requirements, and stays within budget. Here’s what you need to know before starting your expansion project.
Determining the Best Type of Addition for Your Home
Before diving into a home addition project, it’s essential to consider what type of space best suits your needs. The right addition depends on your home’s layout, your long-term plans, and how you intend to use the new space.
- Room Additions: Expanding with a new bedroom, office, or family room can enhance functionality without requiring major changes to your home’s footprint.
- Bump-Outs: These small-scale additions extend an existing room, such as enlarging a kitchen or bathroom, and are often more cost-effective than a full room addition.
- Second-Story Additions: If your lot size is limited, building up instead of out can provide extra bedrooms, a home office, or even a private suite without sacrificing yard space.
- Sunrooms and Enclosed Porches: These additions offer a bright, inviting space that blends indoor and outdoor living while increasing your home’s usable square footage.
- Garage Conversions: Transforming an attached or detached garage into a living space can be a practical solution for guest accommodations or an income-generating rental unit.
Understanding the purpose of your addition helps ensure the space is functional, well-integrated, and adds long-term value to your home.
Matching the New Space to Your Home’s Existing Design
A home addition should feel like a natural extension of your home rather than an afterthought. To achieve a seamless look and feel, it’s important to carefully match architectural elements, materials, and design aesthetics.
- Exterior Materials: Use siding, brick, roofing, and trim that complement your home’s original exterior to maintain visual harmony.
- Interior Finishes: Flooring, cabinetry, moldings, and fixtures should be consistent with the rest of the home to create a cohesive design.
- Flow and Layout: The new space should enhance the home’s natural flow, avoiding awkward transitions or blocked sightlines.
- Proportion and Scale: An addition should be proportional to the existing structure, ensuring that it enhances rather than overwhelms the home’s appearance.
- Energy Efficiency: Consider matching energy-efficient windows, insulation, and HVAC systems to maintain comfort and reduce long-term energy costs.
Working with an experienced contractor and designer ensures that your addition not only meets your functional needs but also enhances the overall aesthetic and value of your home.
Structural and Zoning Considerations Before Building
Before beginning a home addition project, it’s essential to understand the structural and zoning requirements that may impact your plans. Every town or city has building codes and regulations that dictate what can and cannot be built on a property.
- Check Local Zoning Laws: Some areas have restrictions on how much square footage can be added or how close an addition can be to property lines.
- Obtain Necessary Permits: Most home additions require building permits to ensure compliance with local regulations and safety codes.
- Assess Your Home’s Foundation and Structure: If you’re building up, your home’s existing foundation must be strong enough to support an additional floor.
- Consider Utility Connections: Expanding your home may require updating plumbing, electrical, or HVAC systems to accommodate the new space.
- Work with Professionals: An architect or contractor can help navigate zoning laws and structural requirements, ensuring your addition is built correctly and legally.
Skipping these steps can lead to costly delays and compliance issues, so it’s crucial to address zoning and structural considerations early in the planning process.
Budgeting for a Home Addition Project
A well-planned budget is key to keeping your home addition project on track and avoiding unexpected costs. While the cost of an addition varies based on size, materials, and labor, having a clear financial plan ensures you get the most value for your investment.
- Estimate Costs: Factor in materials, labor, permits, and any necessary upgrades to your home’s utilities.
- Set a Contingency Fund: Unexpected costs can arise, so it’s wise to budget an additional 10-20% for unforeseen expenses.
- Consider Long-Term Value: Some additions, like kitchen expansions or extra bedrooms, offer a strong return on investment when it’s time to sell your home.
- Explore Financing Options: If needed, look into home equity loans, lines of credit, or refinancing options to fund your addition.
- Prioritize Your Must-Have Features: If budget constraints arise, focus on the most important elements first and consider phased upgrades over time.
Proper budgeting helps prevent delays, ensures you stay within financial limits, and makes the process of expanding your home more manageable.
Hiring the Right Contractor for a Seamless Expansion
Choosing an experienced contractor is one of the most important steps in ensuring a successful home addition. A skilled professional will guide you through the process, keep the project on schedule, and deliver high-quality workmanship.
- Research Contractors: Look for licensed, insured professionals with a strong track record of home addition projects.
- Review Portfolios and References: Ask to see past projects and speak with previous clients to assess the contractor’s reliability and craftsmanship.
- Get Detailed Estimates: Request a written estimate outlining the project scope, timeline, and cost breakdown.
- Communicate Expectations: Clearly define your vision, timeline, and budget to ensure alignment before work begins.
- Work with a Full-Service Team: A contractor who offers design-build services can streamline the process, ensuring that the design and construction phases are well-coordinated.
Hiring the right contractor makes the entire process smoother, helping you avoid costly mistakes and ensuring a final result that meets your expectations.
Start Planning Your Home Addition with Expert Guidance
A well-designed home addition enhances both your living space and your home’s overall value. Whether you’re expanding your kitchen, adding a new bedroom, or creating a dedicated office space, proper planning ensures a seamless and successful project. Working with experienced professionals can help you navigate zoning laws, manage your budget, and design an addition that complements your home perfectly. Contact us to start planning your home expansion with the trusted experts at Diamond Hill Builders.




