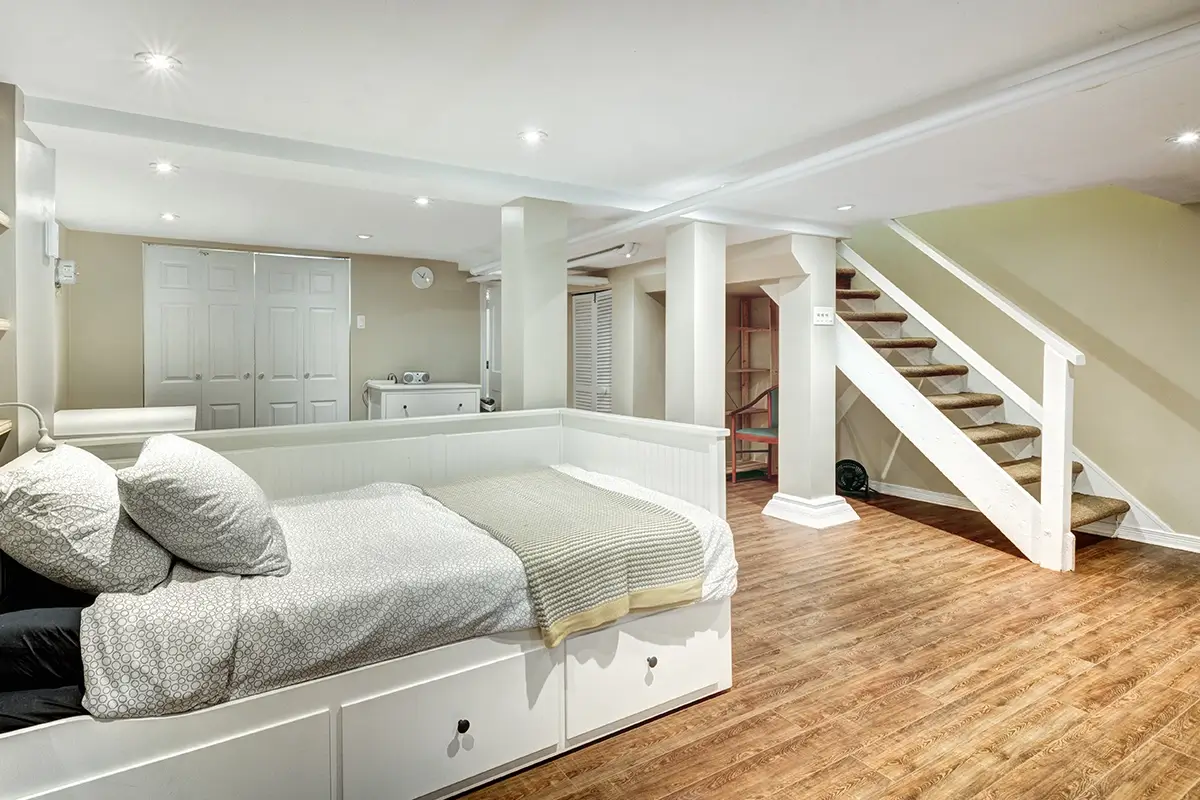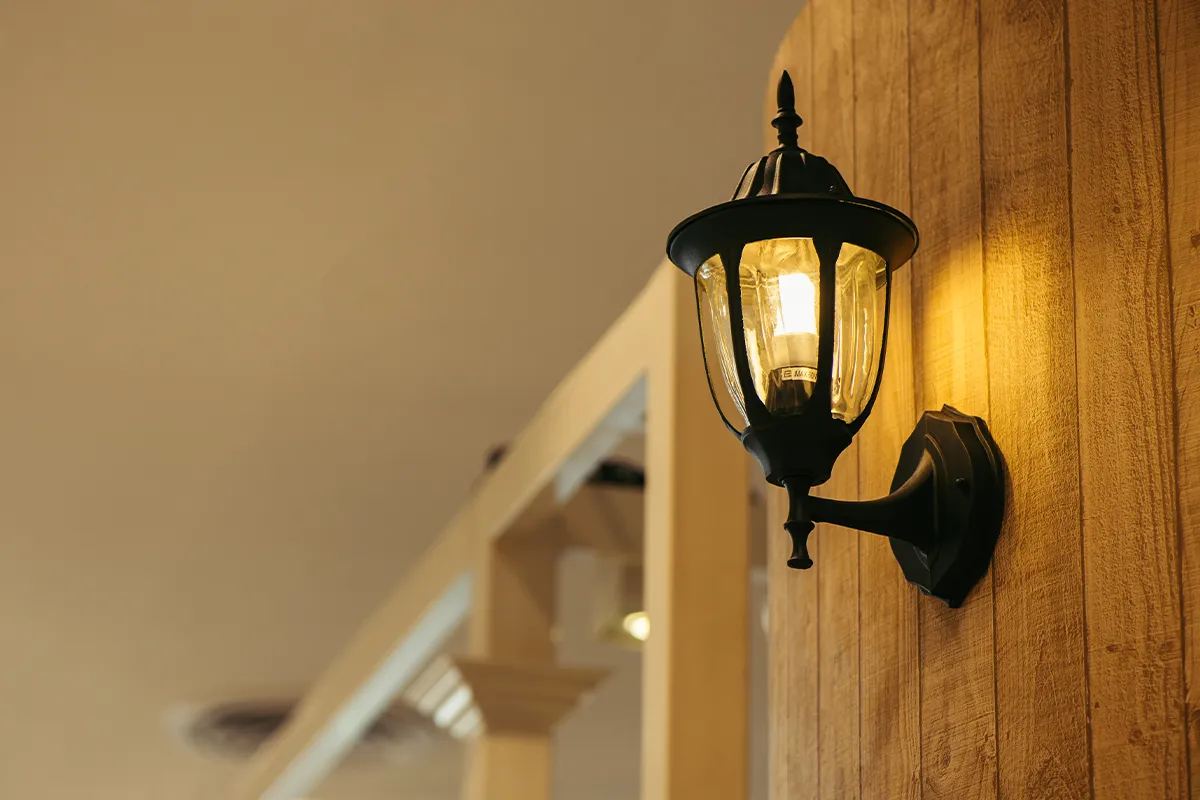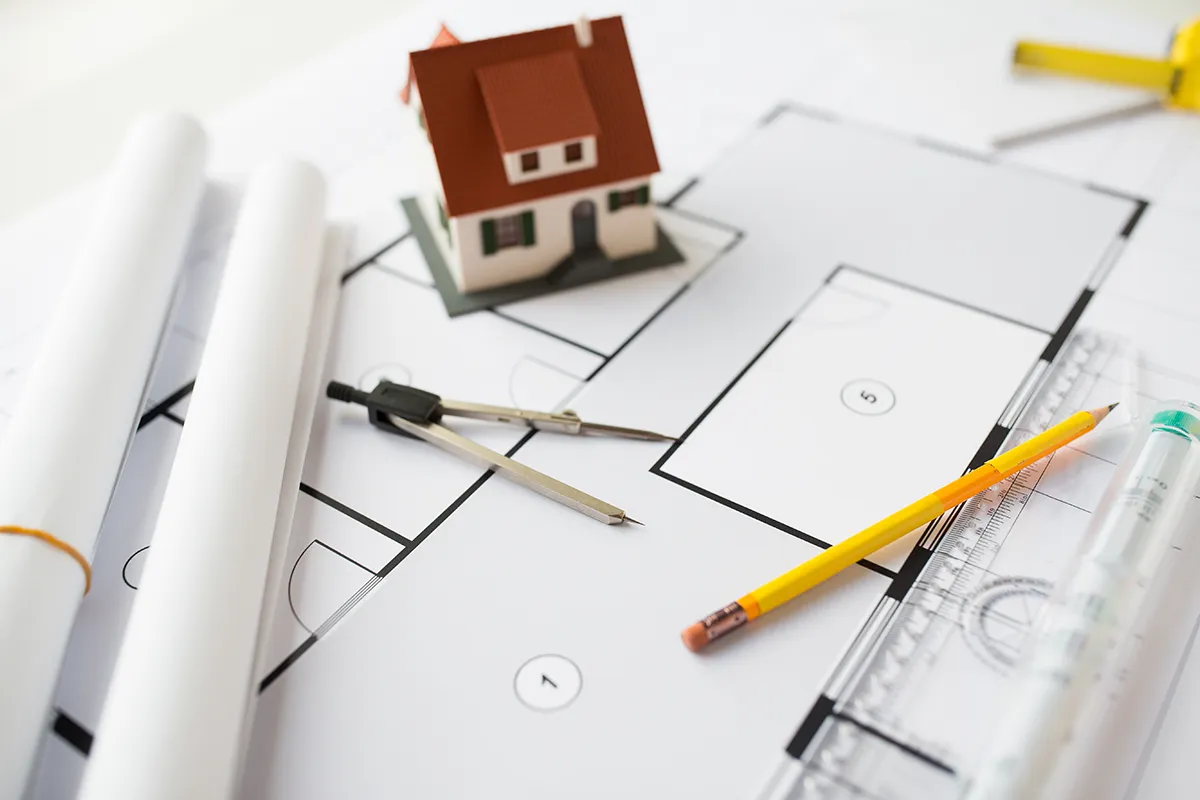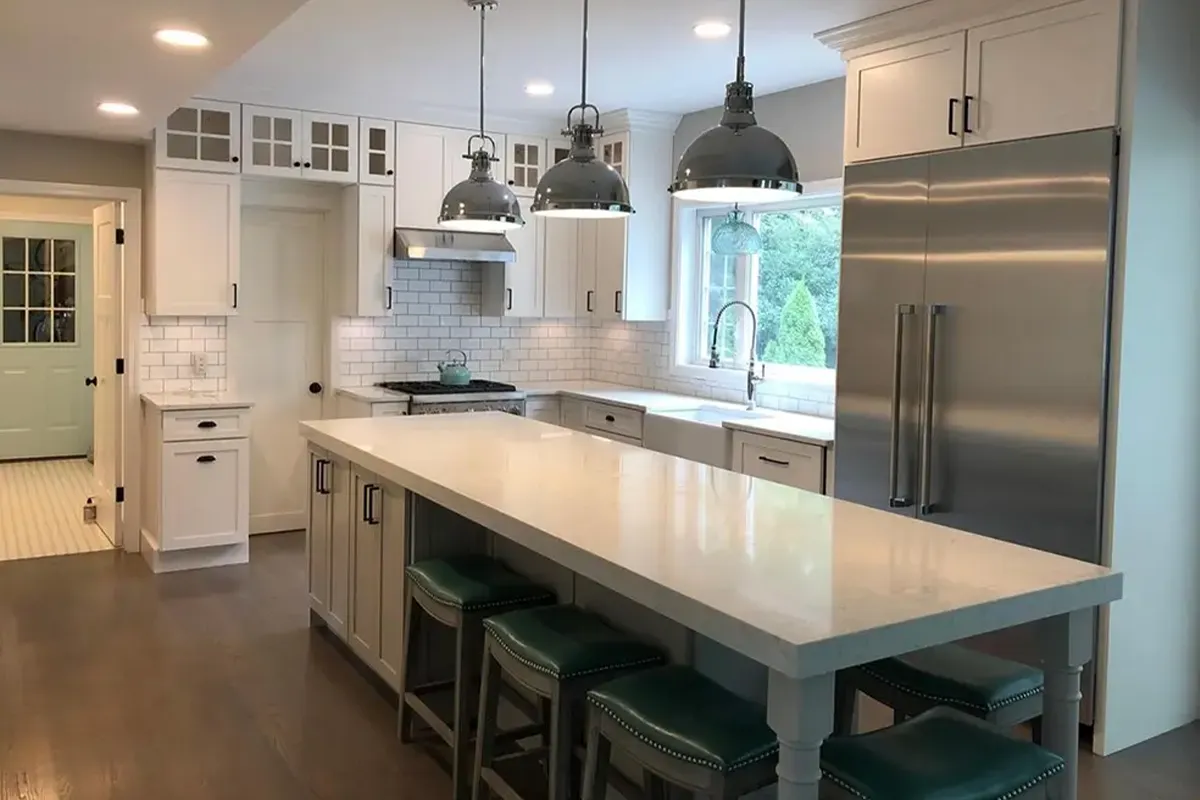Homeowners considering a basement remodel would be well-served to enlist a contractor during the summer months for a winter start. Although homeowners experienced contractor wait times of only two months a few years ago, hiring expert basement remodeling crews requires additional patience. That’s because the Associated General Contractors of America reports that 89 percent of construction firms find it difficult to find and hire trained professionals.
The good news is that you can plan year-round, as winter remains an excellent time to remodel your basement. Many have bulkhead doors or secondary entrances that do not require crews to walk through the primary living area. And with children in school and adults at work, homeowners barely notice the coming and going of carpenters, electricians, and other skilled labor. But it’s important to settle on an interior design and reach out to a basement remodeling contractor before others book their time. These rank among the hot-trending basement remodeling options.
1. Essence of Natural Wood
Sometimes people pigeonhole basement remodels, thinking you must have a drop ceiling and tile flooring. Although such design ideas may have held sway during the 1970s, building materials, products, and décor ideas have evolved.
For example, unfinished basements typically have exposed floor joists and wooden subfloors for ceilings. Rather than cover those natural construction materials, they can be cleaned, stained, and coated with a satin polyurethane finish. Integrate track lighting and homeowners can enjoy a natural wood ceiling that does not require the purchase of additional materials.
Solid and engineered wood flooring materials can be installed in reasonably dry basements. The same holds true of wooden interior materials such as full-wall beadboard or wainscot with trim. Transforming a once dreary basement into a natural-feel space improves your quality of life.
2. Open Floor Plans Feel Larger
Full and partial basements can enjoy the same spacious feeling that primary living areas deliver with open floor plans. These are some strategies homeowners can discuss with a basement remodeling contractor to make the space appear bigger.
- Use only one wall for an entertainment center, cabinets, and shelves.
- Avoid the need for lamps by installing recess lighting with multiple dimming controls.
- Employ light colors for the ceiling, walls, flooring, and trim.
One of the things that make unfinished and some finished basements feel cramped stems from using the area for storage. But by planning your storage needs and avoiding adding furniture to house items, the openness will speak for itself.
3. Textured Walls Offer Modern Appeal
Textured wall materials rank among the popular ways to modernize an unfinished or outdated basement. There are wide-reaching materials a basement remodeling contractor can make available. Although some require a special order, these may be options in your area.
- Embossed wainscot
- 3D wall panels
- Stucco and painted walls
- Textured vinyl panels
- Faux brick panels
- Natural oak slats
There are also repurposed and reclaimed wood materials available that take on a different ambiance when stained. The intriguing contrasting hues and colors can be something of a game-changer.
Contact an Experienced New England Basement Remodel Contractor
We hope this information about basement remodeling options helps members of our community make informed decisions. If you are considering remodeling your basement, Diamond Hill Builders provides cost-effective solutions. Contact our Exeter, N.H. office to discuss your upcoming home improvement project today.






