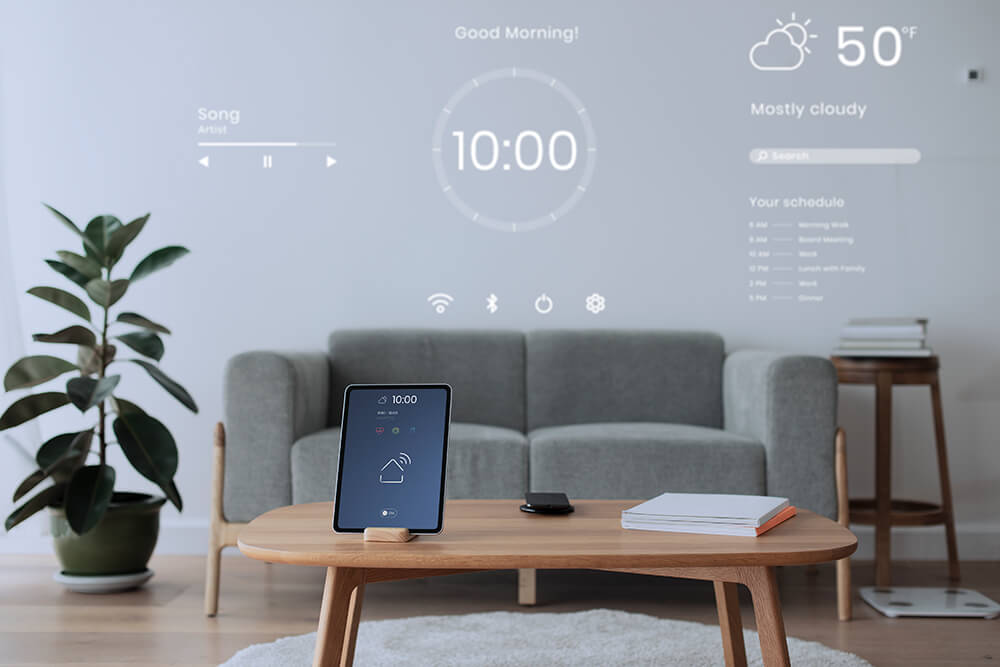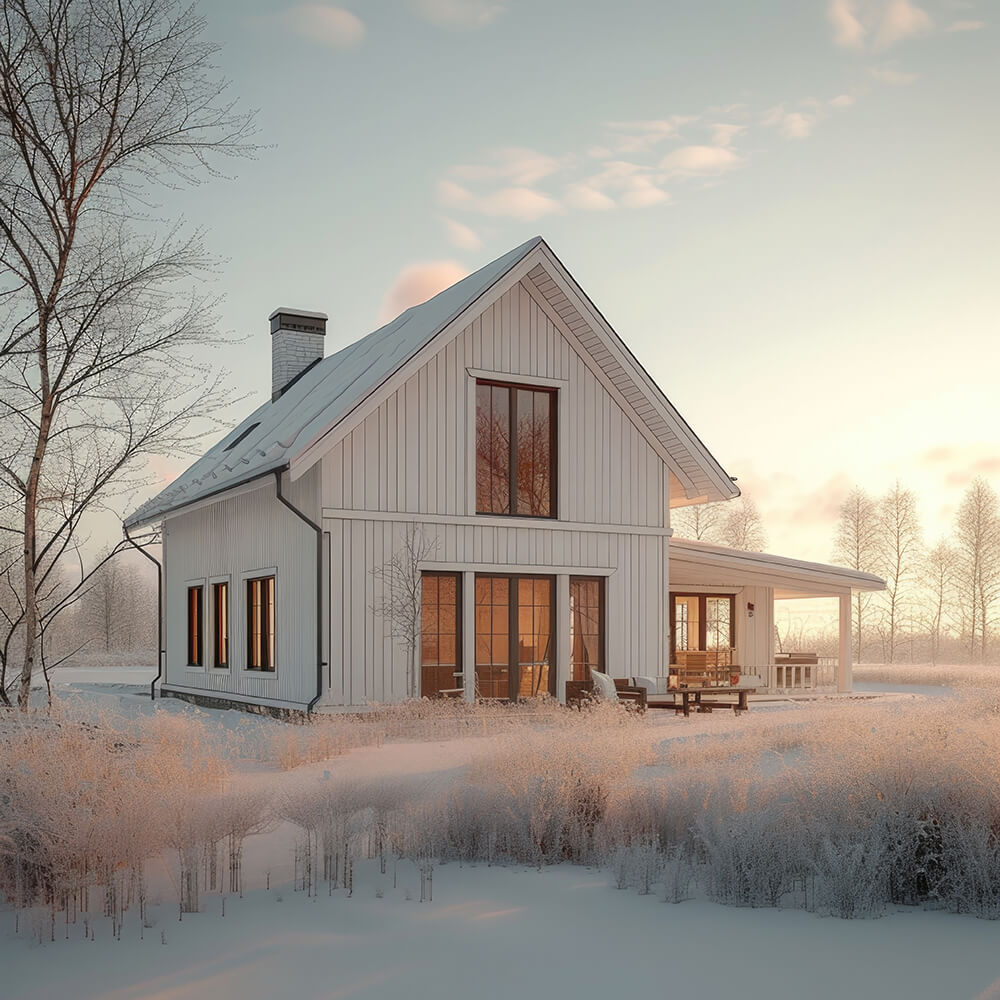Finishing a basement is one of the most effective ways to add usable space and long-term value to your home. Whether you’re envisioning a guest suite, home gym, playroom, or media room, a well-executed basement renovation can offer year-round comfort and versatility. But because basements present unique environmental and structural challenges, success starts with thoughtful planning and targeted upgrades. From controlling moisture to managing temperature, every decision matters when it comes to creating a finished basement that’s as comfortable and functional as the rest of your home.
Moisture Control and Insulation Essentials
Before any aesthetic updates take place, it’s critical to address moisture and insulation — two factors that directly affect the longevity and comfort of your finished basement renovation. Moisture is the most common concern in basements due to their below-grade location. Ignoring it can lead to mold, odors, and damage to walls and flooring.
We always recommend a full assessment to identify potential issues like:
- Foundation cracks or seepage that allow water to enter
- Inadequate drainage around the home’s exterior
- High indoor humidity that can condense on cooler basement walls
Once we’re confident the space is dry and sealed, quality insulation is the next step. In most cases, we use rigid foam board or closed-cell spray foam along basement walls to create a thermal barrier that resists moisture and retains warmth. Adding a vapor barrier and insulating rim joists also improves energy efficiency and comfort. Together, these upgrades provide a solid foundation for finishing the space without future concerns.
Heating and Cooling Considerations for Lower Levels
Temperature regulation is another priority in any basement design. Because basements are naturally cooler than upper levels, they can feel damp or unwelcoming without the right HVAC plan. The goal is to maintain a steady, comfortable temperature year-round — not just in the winter months.
Some of the most effective heating and cooling strategies for basement comfort upgrades include:
- Extending existing HVAC ducts and installing properly sized registers and returns
- Mini-split systems for zone-specific climate control without altering ductwork
- Electric baseboard or radiant floor heating for consistent warmth underfoot
- Dehumidifiers to maintain healthy air quality in humid months
It’s also important to insulate HVAC ducts to prevent heat loss, especially in unfinished ceiling areas. By combining efficient insulation with smart temperature control, we can help you achieve a basement space that’s comfortable no matter the season.
Prompt me to continue when you’re ready for the next three sections and conclusion.
Floor Plans That Make the Most of Limited Light
Basements typically have fewer windows and less natural light, which means floor plan decisions can significantly impact how open and inviting the space feels. When planning a finished basement renovation, we focus on layouts that maximize light and minimize dark, enclosed areas. Strategic design goes a long way in creating a basement that doesn’t feel like one.
Some of the layout approaches we recommend include:
- Placing common areas like living spaces or playrooms near any available windows
- Using open floor plans to minimize walls that block light from flowing through the space
- Incorporating glass doors or interior windows to share light between rooms
- Choosing reflective surfaces — lighter paint colors, glossy finishes, and mirrors
In spaces with limited or no exterior light, layered lighting and thoughtful design choices can still create a warm and comfortable feel. The right layout makes the most of what’s available and helps the space function better for everyday living.
Ideas for Creating Flexible Living or Recreation Space
One of the most appealing things about a finished basement is its versatility. Depending on your needs, we can help create a multifunctional area that works as a living room, home gym, office, or guest suite — sometimes all in one.
To make the space as flexible as possible, we often suggest:
- Built-in storage solutions that keep things tidy and maximize square footage
- Partitioned zones for different uses without full walls — such as a TV area and play zone
- Durable, low-maintenance materials that stand up to everyday use
- Wiring and plumbing access for future expansion, like adding a bathroom or kitchenette
The key is balancing comfort and utility. Whether you’re hosting guests or looking for extra space for hobbies, a well-designed basement makes room for everything you need — and nothing you don’t.
Code Compliance and Safety in Basement Projects
As with any remodeling project, safety and code compliance are non-negotiable. Basement renovations bring a few extra considerations, especially around egress, electrical systems, and moisture barriers. We take care to ensure everything meets local building codes and functions as intended — both now and in the future.
Here are a few of the code requirements we always address:
- Egress windows or doors in any bedroom or sleeping area
- Smoke and carbon monoxide detectors properly placed and interconnected
- Ceiling height clearances — typically a minimum of 7 feet
- Up-to-code electrical panels and wiring to support added use
By staying ahead of code updates and working with trusted inspectors, we make sure your finished basement is safe, legal, and built to last.
Ready to Make the Most of Your Lower Level?
Transforming your basement into a livable, year-round space is one of the smartest ways to gain extra square footage without building out. With the right plan, materials, and design approach, it can be every bit as comfortable and functional as the rest of your home. If you’re considering a basement renovation and want expert guidance from start to finish, Contact us. We’ll help you make the most of every inch below your main floor.





